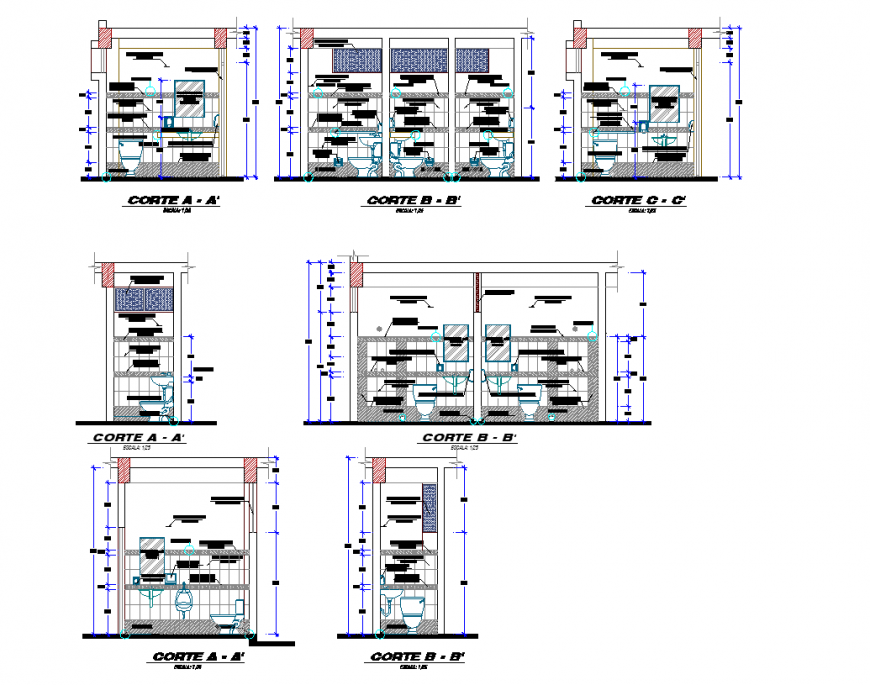Wash room section section plan autocad file
Description
Wash room section section plan autocad file, section A-A’ detail, section B-B’ detail, section C-C’ detail, dimension detail, naming detail, hatching detail, water closed elevation detail, sink elevation detail, urinal elevation detail, etc.

