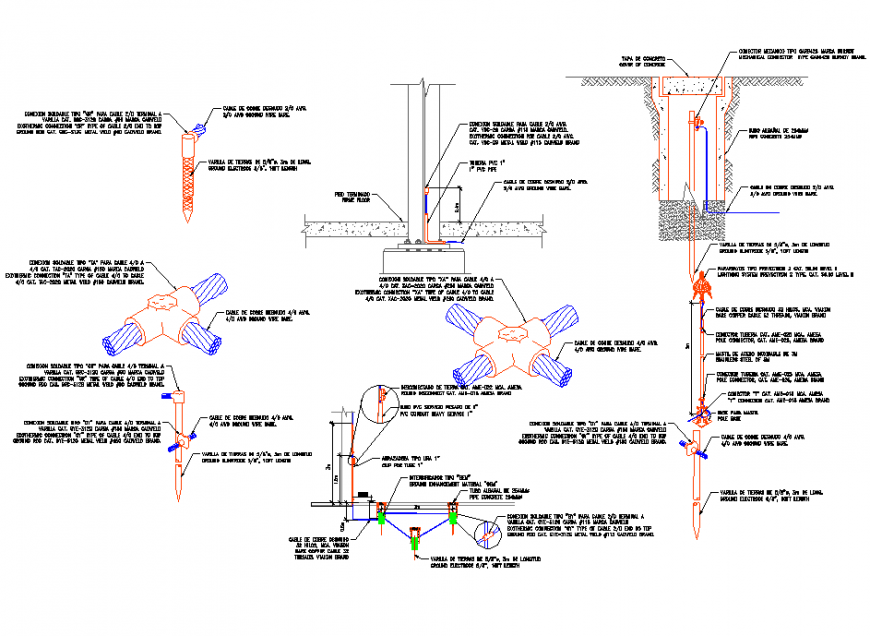Details grounding section plan autocad file
Description
Details grounding section plan autocad file, dimension detail, naming detail, concrete block detail, hatching detail, specification detail, electrical board detail, cut out detail, pipe lien detail, reinforcement detail, nut bolt detail, etc.

