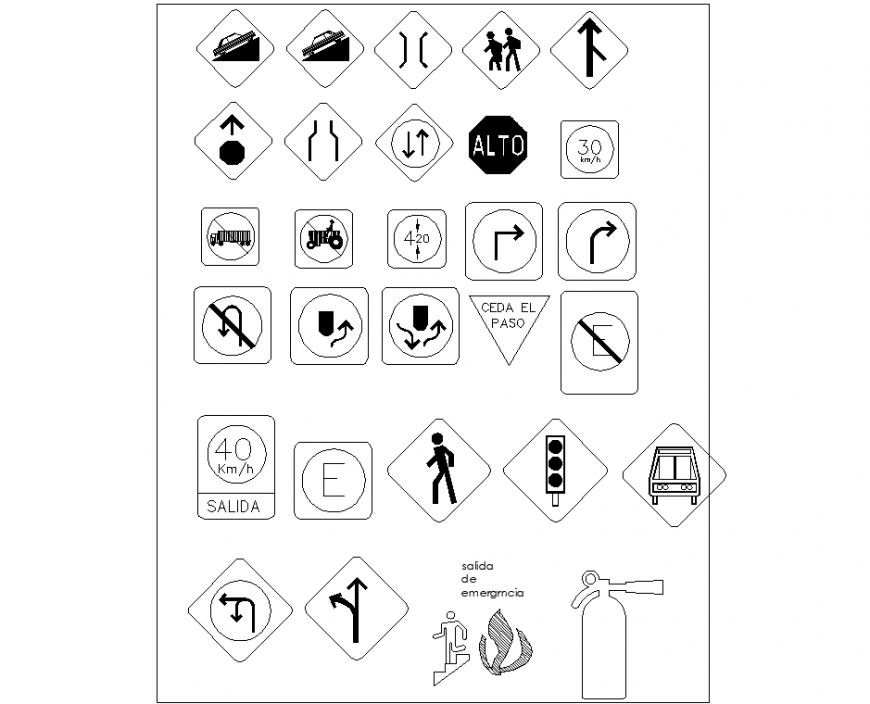Blocks miscellaneous detail autocad file
Description
Blocks miscellaneous detail autocad file, single front elevation detail, right and left arrow detail, dimension detail, handicraft symbol detail, hatching detail, fire bottle detail, slope car detail, stair people symbol detail, etc.

