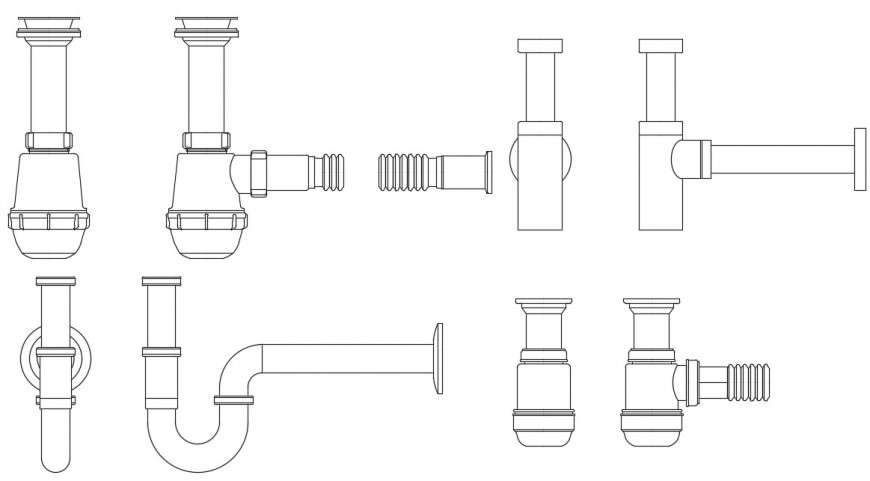Multiple siphon pipe elevation blocks drawing details dwg file
Description
Multiple siphon pipe elevation blocks drawing details that include a detailed view of multiple pipe blocks with colors details and size details, type details etc for multi-purpose uses for cad projects.

