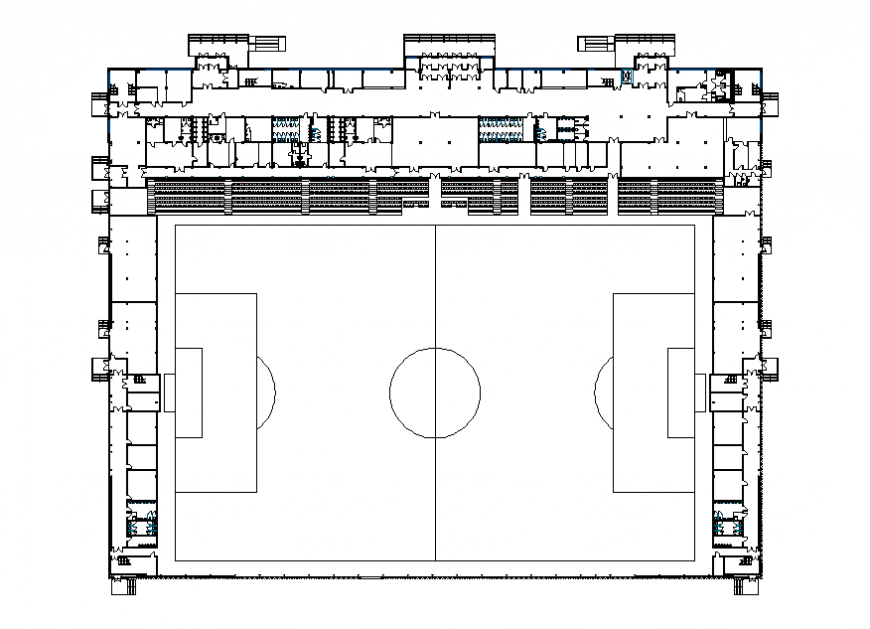Top view of Football stadium detail dwg file
Description
Top view of Football stadium detail dwg file. with Football ground plan layout area, elevation section area, foot ball ground plan area, design layout area, isometric view of football court and much more of Football stadium

