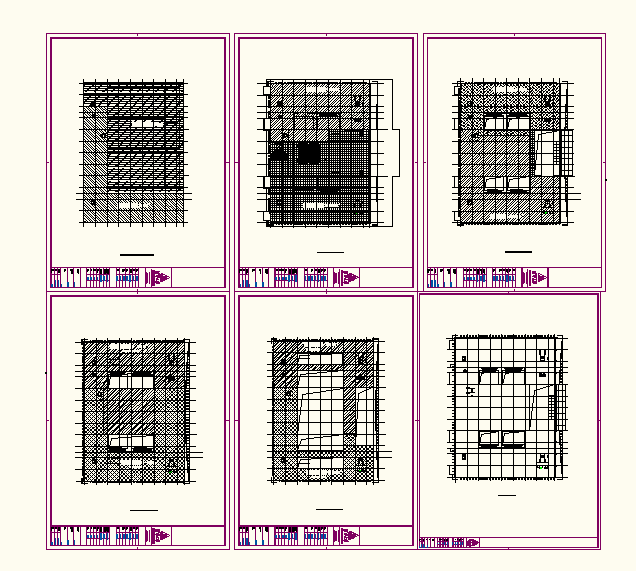Commercial Complex Lay-out detail
Description
Commercial Complex Lay-out detail in autocad file. offices & Second floor underground power distribution plan, Ground floor power,distribution plan, Second to third floor power distribution plan, Four-layer power distribution plan.

