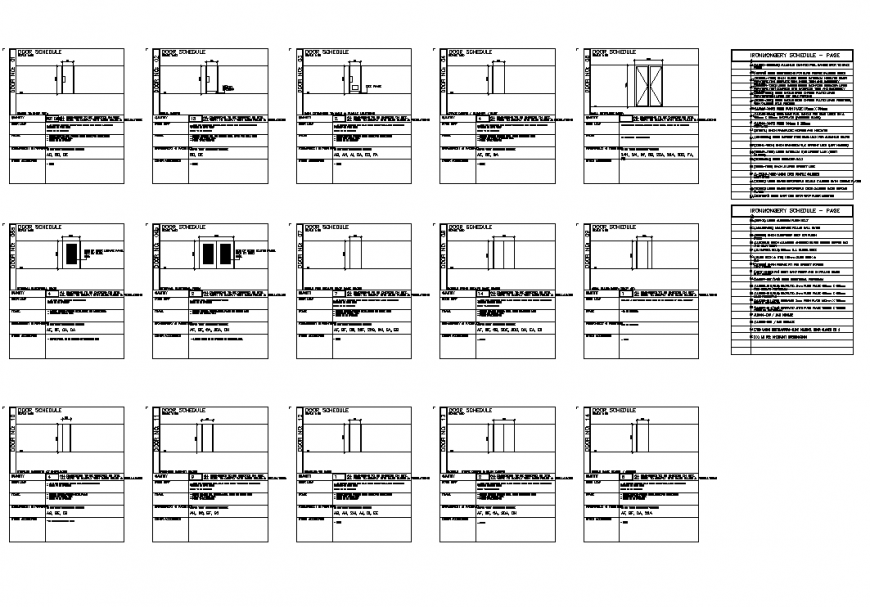Detail Shed Door dwg file
Description
Detail Shed Door dwg file, dimension detail, naming detail, hatching detail, glazing detail, quality detail, single and double detail, specification detail, scale 1:50 detail, size detail, height detail, farming detail, door type detail, etc.

