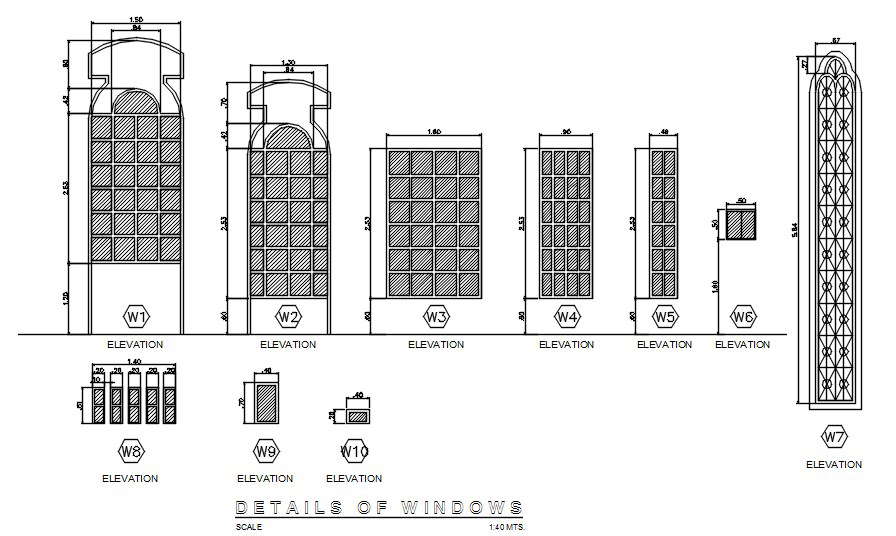
This architectural drawing is Detailed elevation of windows in AutoCAD 2D, dwg file, CAD file. A window is an opening in a wall, door, roof, or car that lets light and possibly sound and occasionally air pass through. For more details and information download the drawing file.