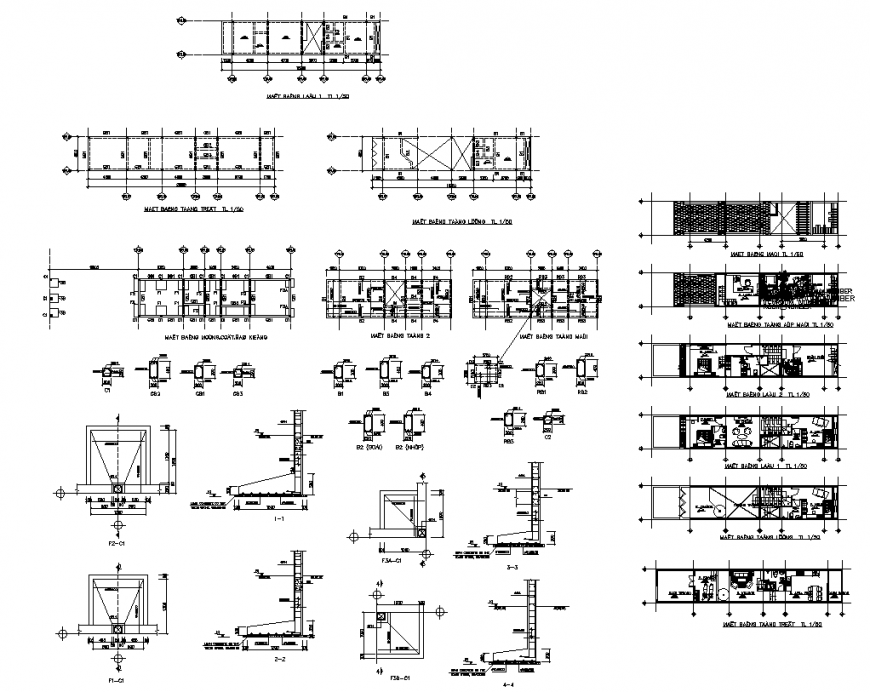Plan and elevation of column with detail dwg file
Description
Plan and elevation of column with detail dwg file in plan with detail of area and different types of plan with detail and elevation with detail of wall and wall support with column detail and design with necessary dimension.

