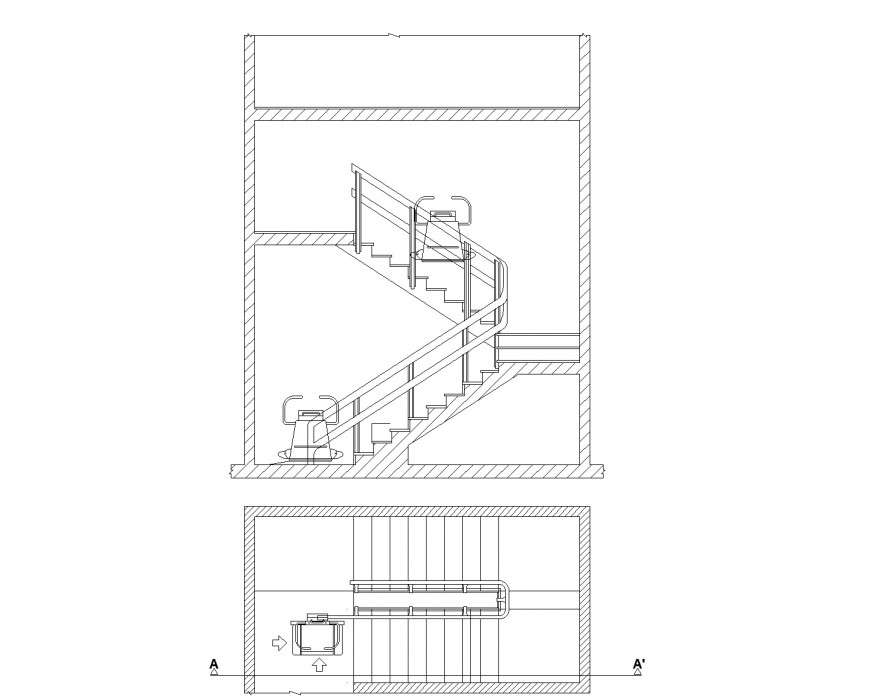Stair Lift Plan & Elevation layout file
Description
Stair Lift Plan & Elevation layout file, section lien detail, handrail detail, riser and trade detail, brick wall detail, not to scale detail, hatching detail, lending detail, hidden lien detail, parapet balcony detail, etc.

