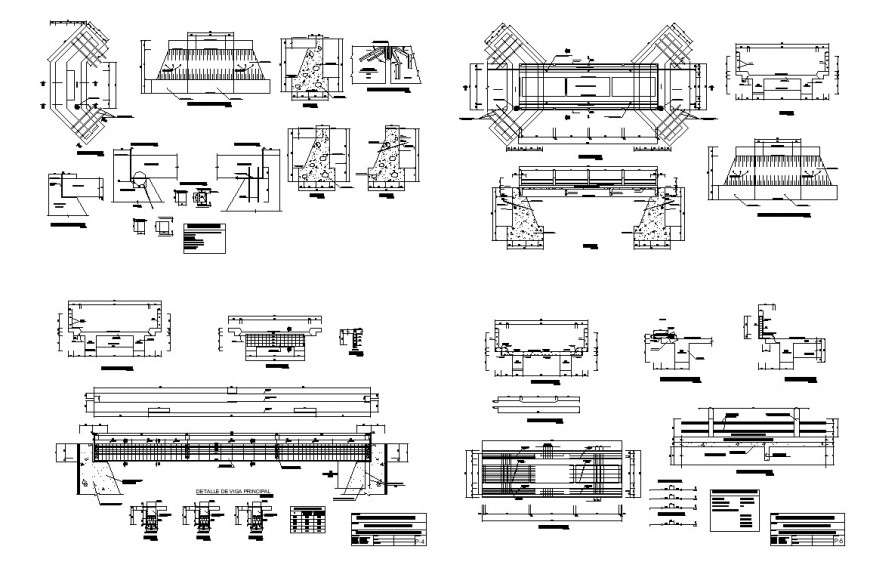Bridge structure and construction drawing in dwg file.
Description
Bridge structure and construction drawing in dwg file. detail plan , section and elevation drawing of bridge, blow up joinery and construction details, with charts , dimensions and etc design details.


