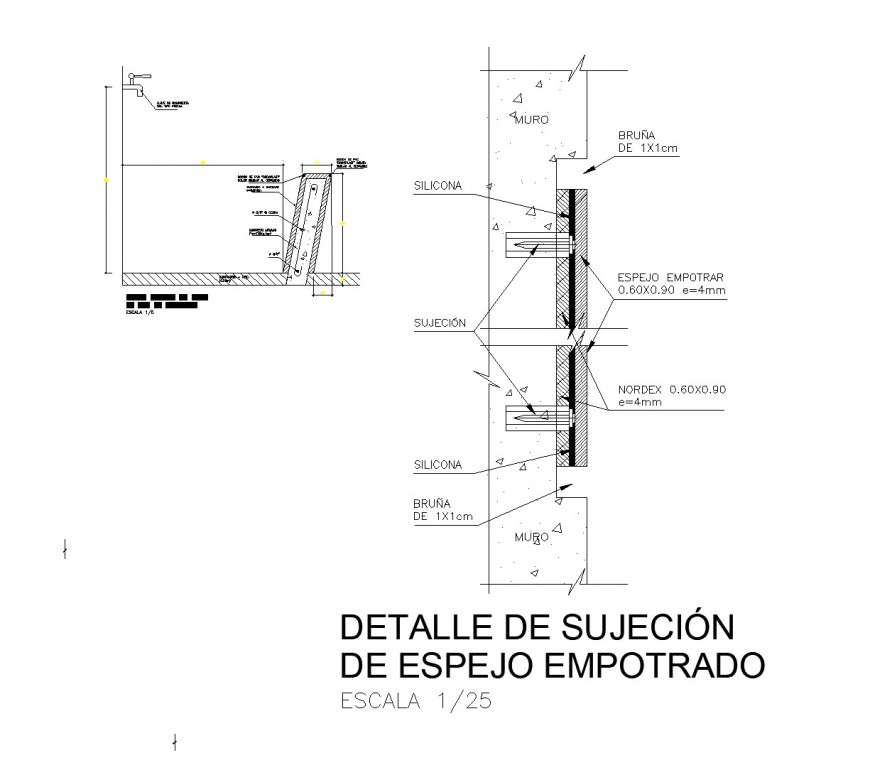Detail of wall section plan dwg file
Description
Detail of wall section plan dwg file, scale 1:25 detail, concrete mortar detail, reinforcement detail, naming detail, dimension detail, nut bolt detail, hatching detail, hidden lien detail, hook detail, stirrup detail, e = 4mm detail, etc.

