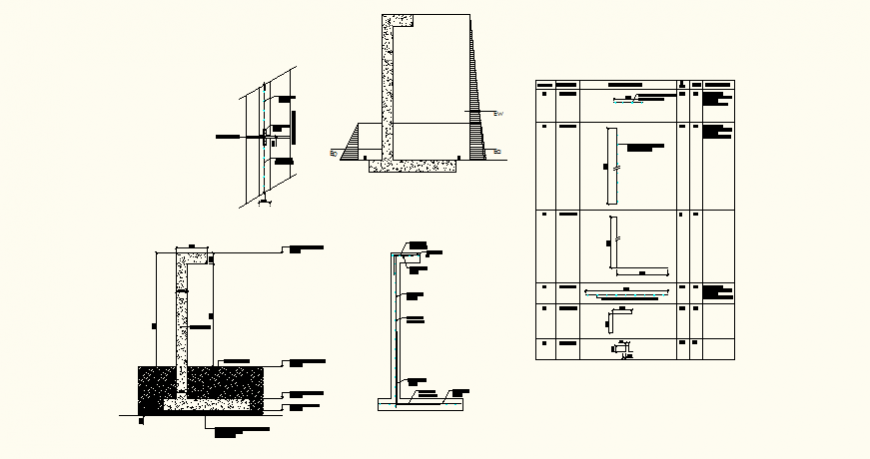Contention wall in armed concrete detail elevation autocad file
Description
Contention wall in armed concrete detail elevation autocad file, concrete detail, specification table detail, hathching detail, namingt detail, dimension detail, reinforcement detail, etc.

