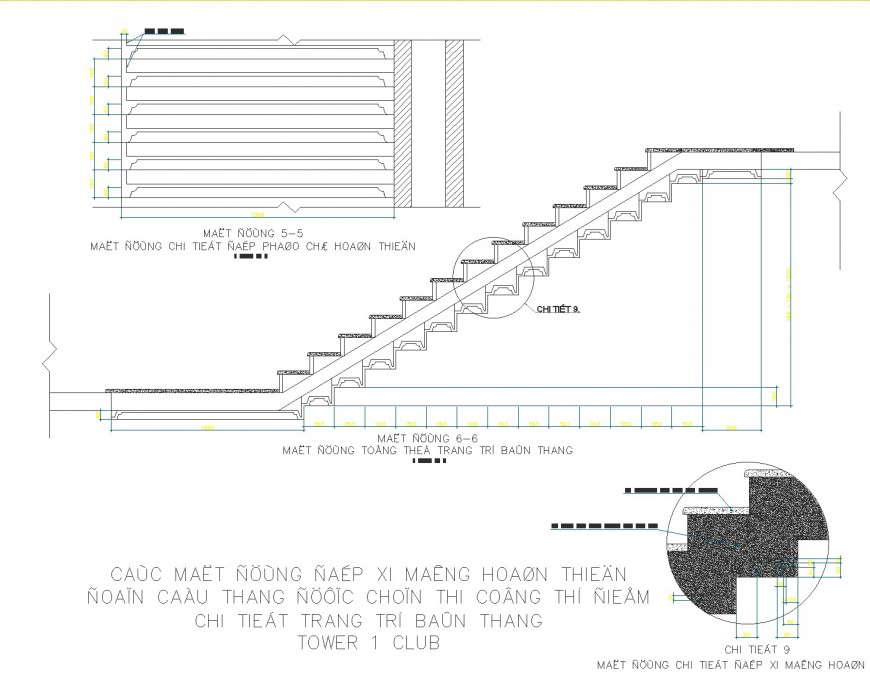Plan and elevation staircase autocad file
Description
Plan and elevation staircase autocad file, dimension detail, naming detail,, concrete mortar detail, riser and trade detail, reinforcement detail, nut bolt detail, landing detail, hidden line detail, hatching detail, cut out detail, etc.

