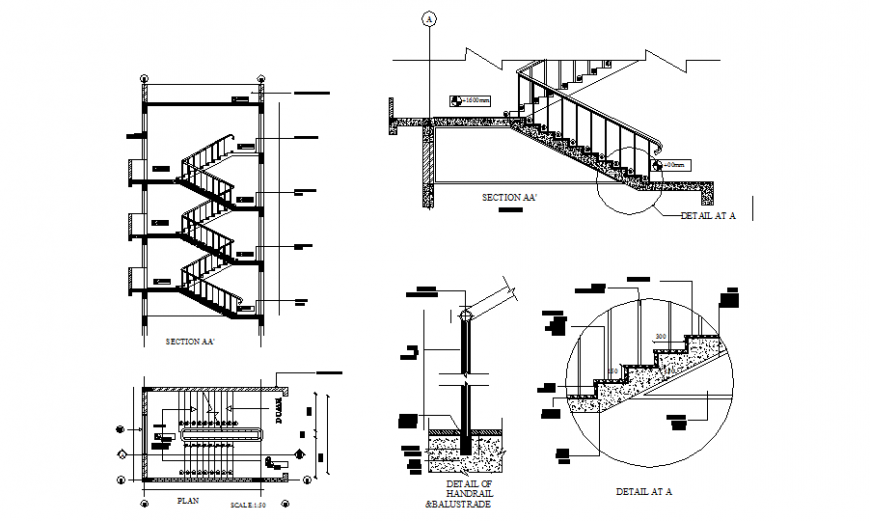Stair plan, elevation and section layout file
Description
Stair plan, elevation and section layout file, centre line plan detail, section line detail, riser and trade detail, cut out detail, handrail detail, concrete mortar detail, reinforcement detail, bolt nut detail, lending detail, balcony detail, etc.


