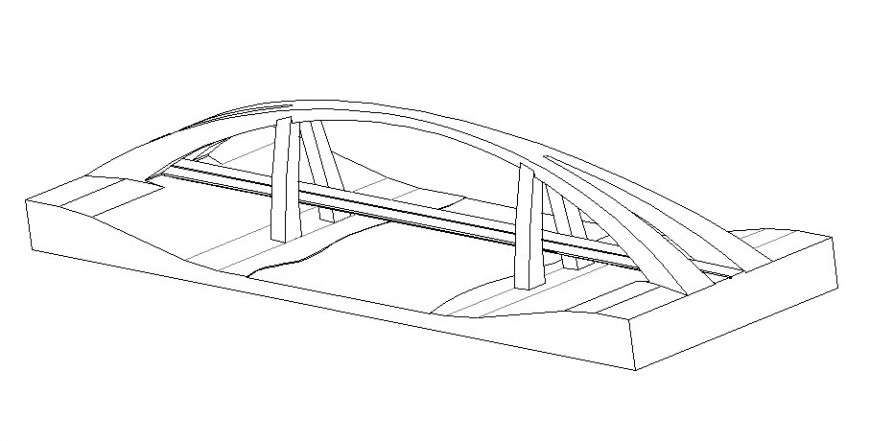Salazar bridge isometric elevation cad drawing details dwg file
Description
Salazar bridge isometric elevation cad drawing details that include a detailed view of main bridge elevation details with dimension details, not to scale detail provided with measures and much more of bridge details.


