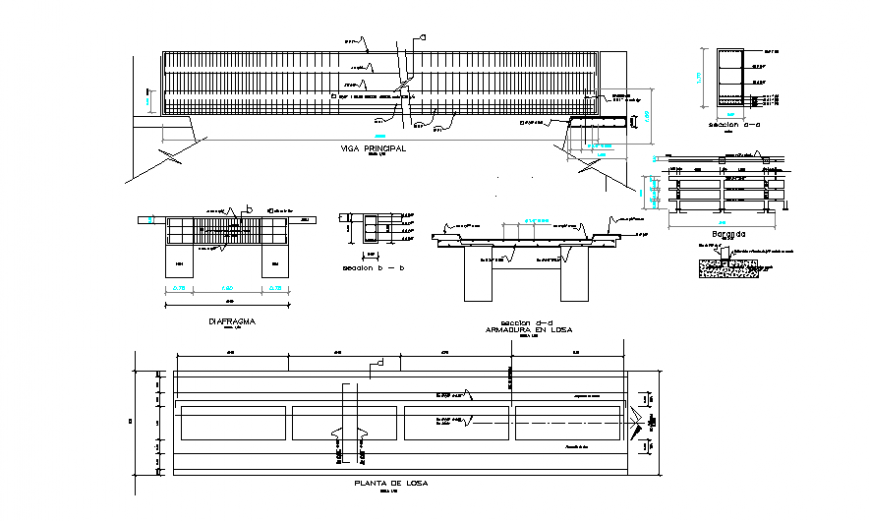Concrete bridge section plan layout file
Description
Concrete bridge section plan layout file, dimension detail, naming detail, section line detail, cut out detail, reinforcement detail, bolt nut detail, not to scale detail, arrow detail, concrete mortar detail, etc.

