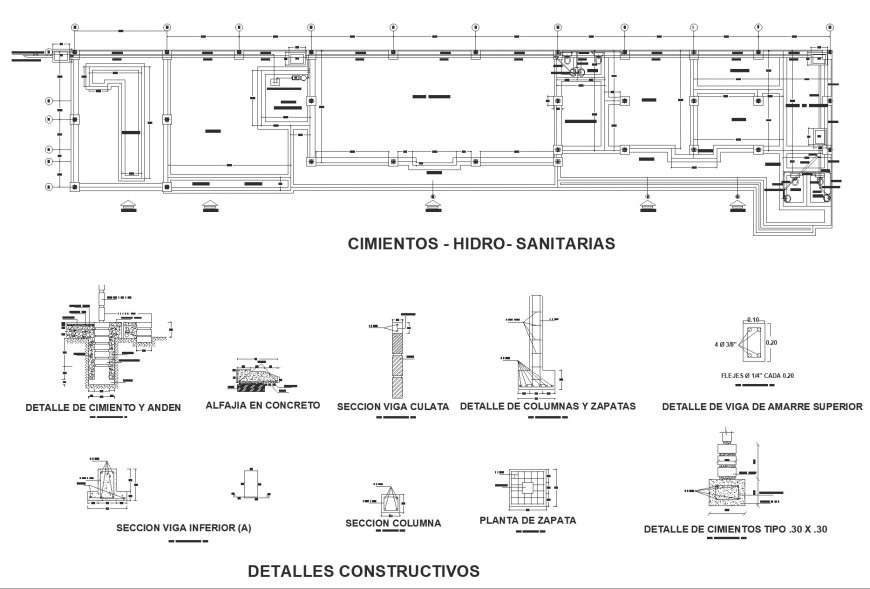Detail of construction plan and section dwg file
Description
Detail of construction plan and section dwg file, centre lien plan detail, dimension detail, naming detail, concrete mortar detail, bolt nut detail, reinforcement detail, hatching detail, foundation plan and section detail, etc.

