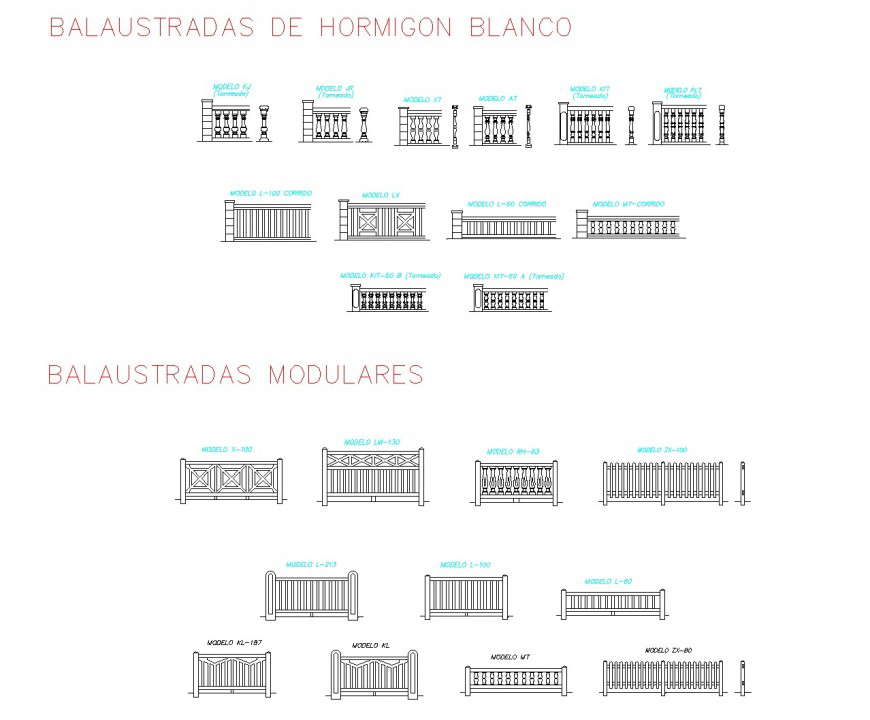Railing 2 D design detail dwg file
Description
Railing 2 D design detail dwg file, naming detail, wooden material detail, elevation and section detail, equal grid line detail, cement mortar detail, reinforcement detail, wooden pate detail, sill level detail, balcony detail, etc.

