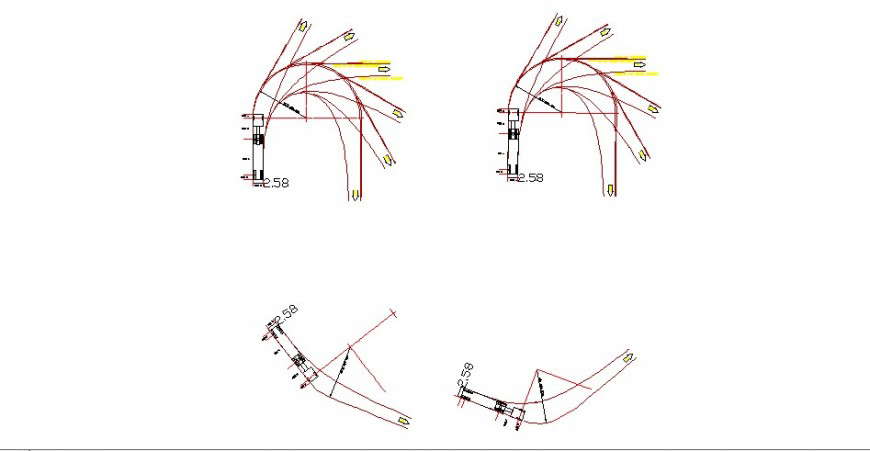Cornices elevation blocks drawing details dwg file
Description
Cornices elevation blocks drawing details that include a detailed view of multiple cornices blocks with colours details and size details, type details etc for multi-purpose uses for cad projects.

