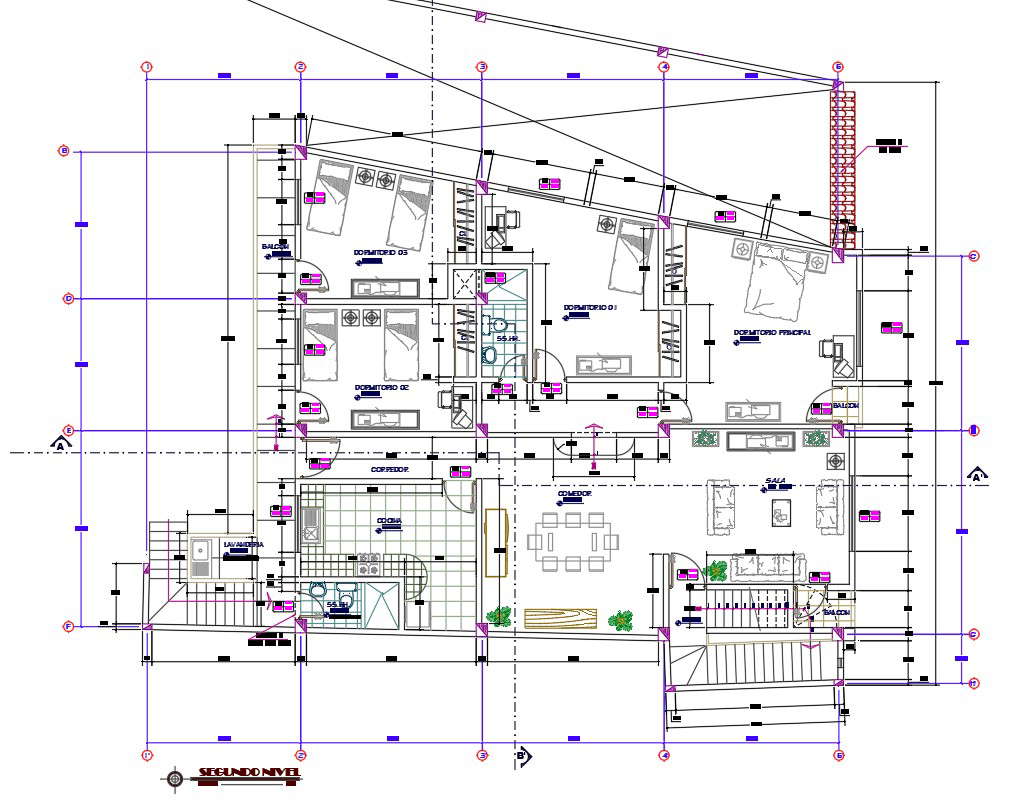House Plan Drawing Download DWG File
Description
It’s a House building plan dwg file. Ground Floor has 4 Bed Room, Living Room, Dinning Room and big Kitchen and small kitchen and this plan same as First Floor Plan with center line plan and dimension detail in dwg file.

