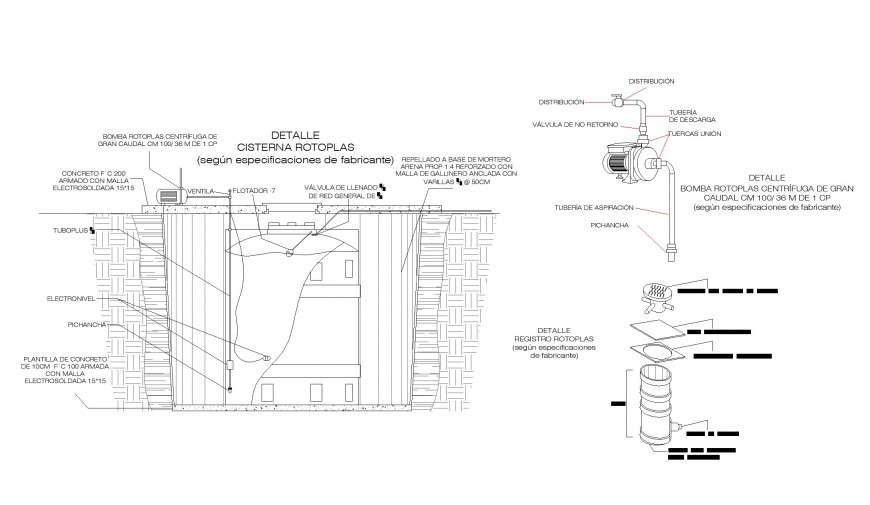Detail cistern rotoplas plan and section autocad file
Description
Detail cistern rotoplas plan and section autocad file, dimension detail, naming detail, specification detail, mortar detail, concrete mortar detail, reinforcement detail, nut bolt detail, anti section detail, hatching detail, soil detail, etc.

