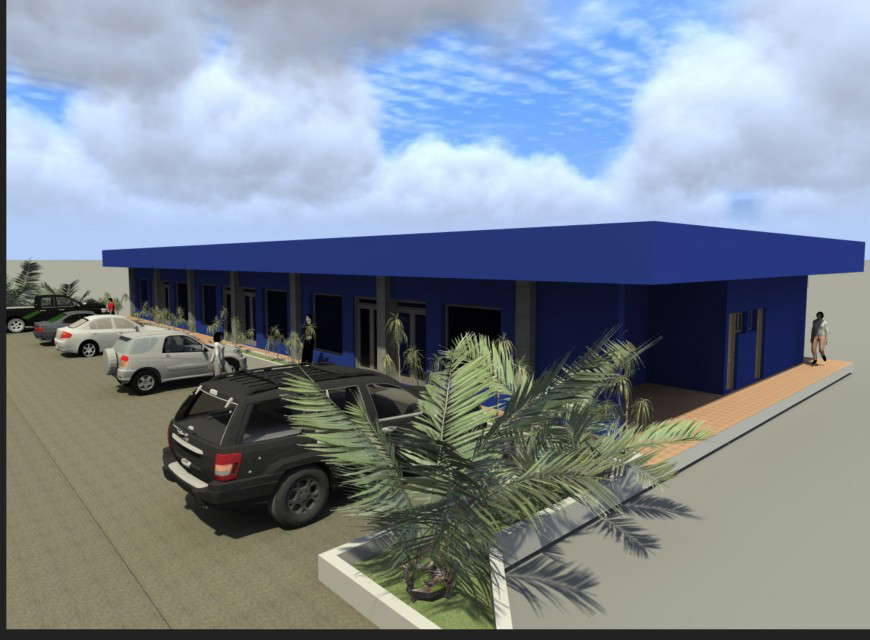3 D Strip mall shopping center detail
Description
3 D Strip mall shopping center detail, landscaping detail in tree and plant detail, car parking detail, flooring tiles detail, furniture detail in door and window detail, people detail, brick wall detail, colouring wall detail, etc.

