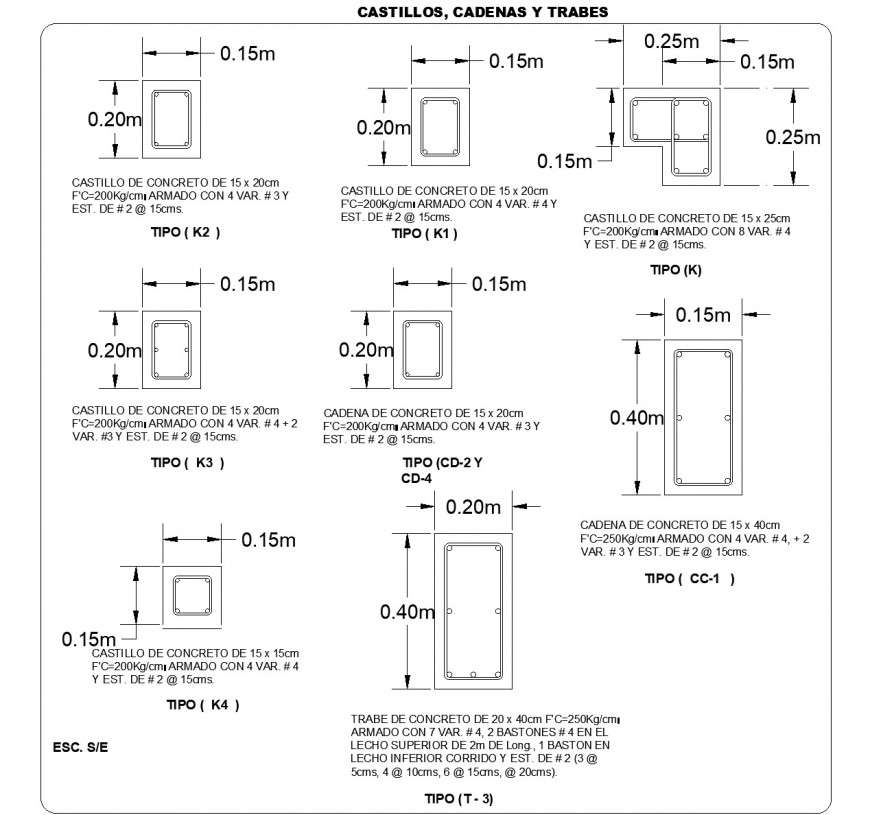Project commissioner column section layout file
Description
Project commissioner column section layout file, dimension detail, naming detail, specification detail, reinforcement detail, nut bolt detail, stirrup detail, bending wire detail, 15 x 20cm column size detail, @15cms detail, etc.

