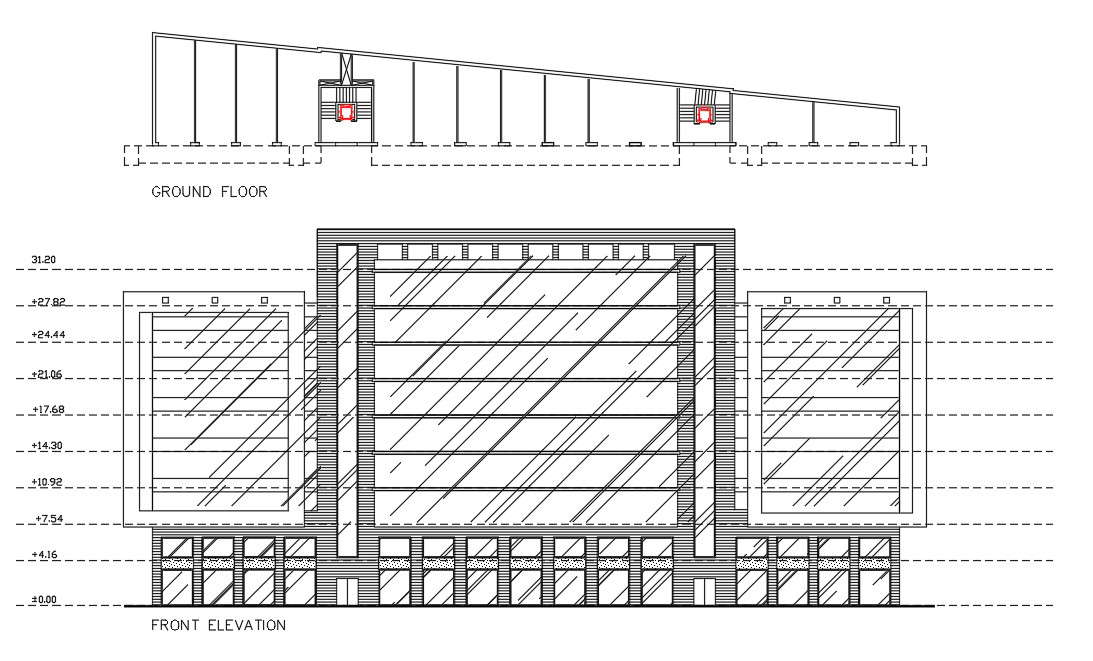
Commercial Complex Elevation With Ground Floor Plan DWG File.this shows commercial complex in drawing for front elevation and floor level detail with ground floor plan include for provide a warehouse, supermarket, all type of shop and Sloan with download file