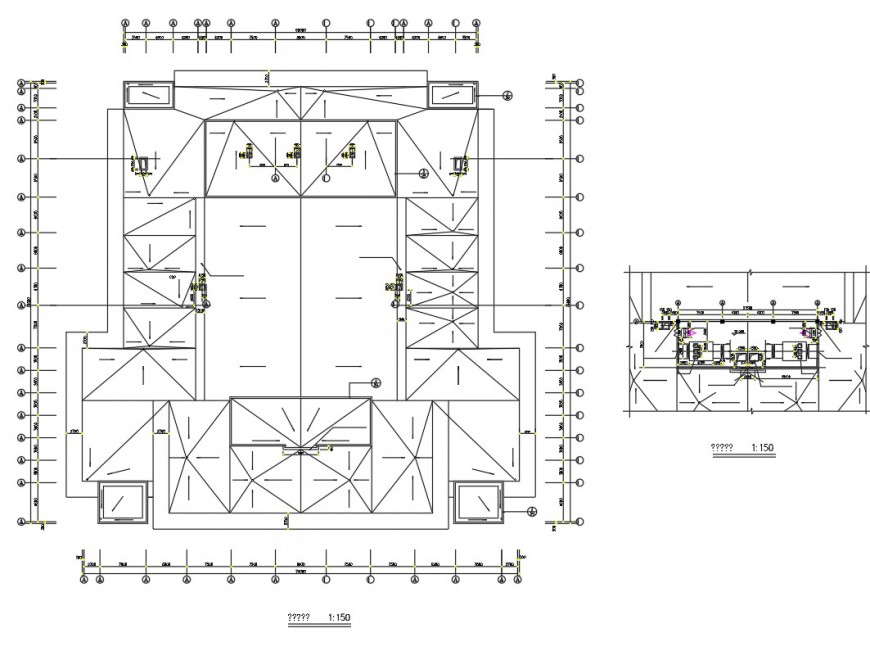Roof auditorium plan detail dwg file
Description
Roof auditorium plan detail dwg file, scale 1:150 detail, dimension detail, naming detail, centre line plan detail, brick wall detail, flooring detail, slope direction detail, section lien detail, cut out detail, car parking detail, etc.

