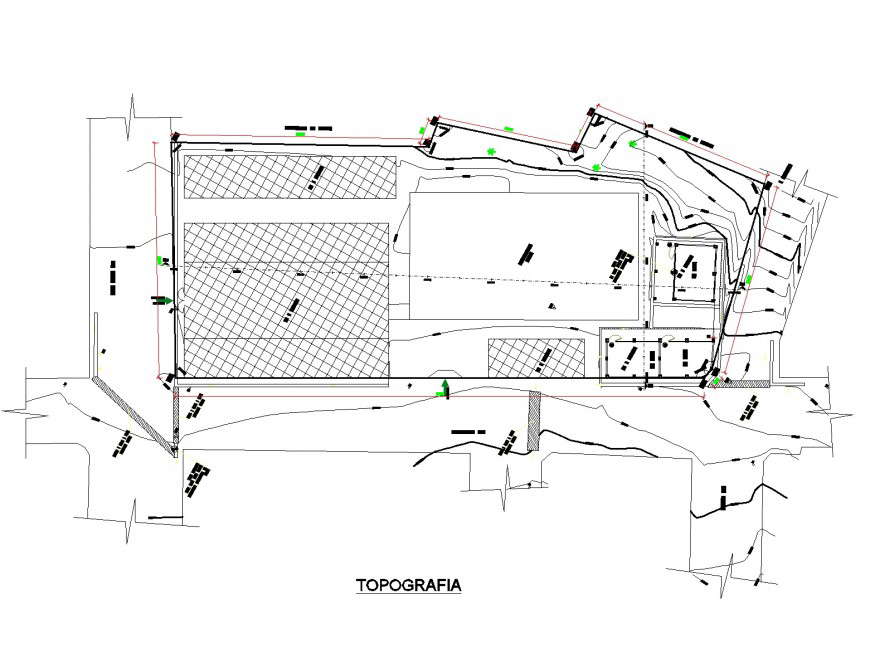Topography school planning layout file
Description
Topography school planning layout file, dimension detail, naming detail, leveling detail, cutout detail, hatching detail, hidden lien detail, counter line detail, furniture detail in door and window detail, river lien detail, etc.

