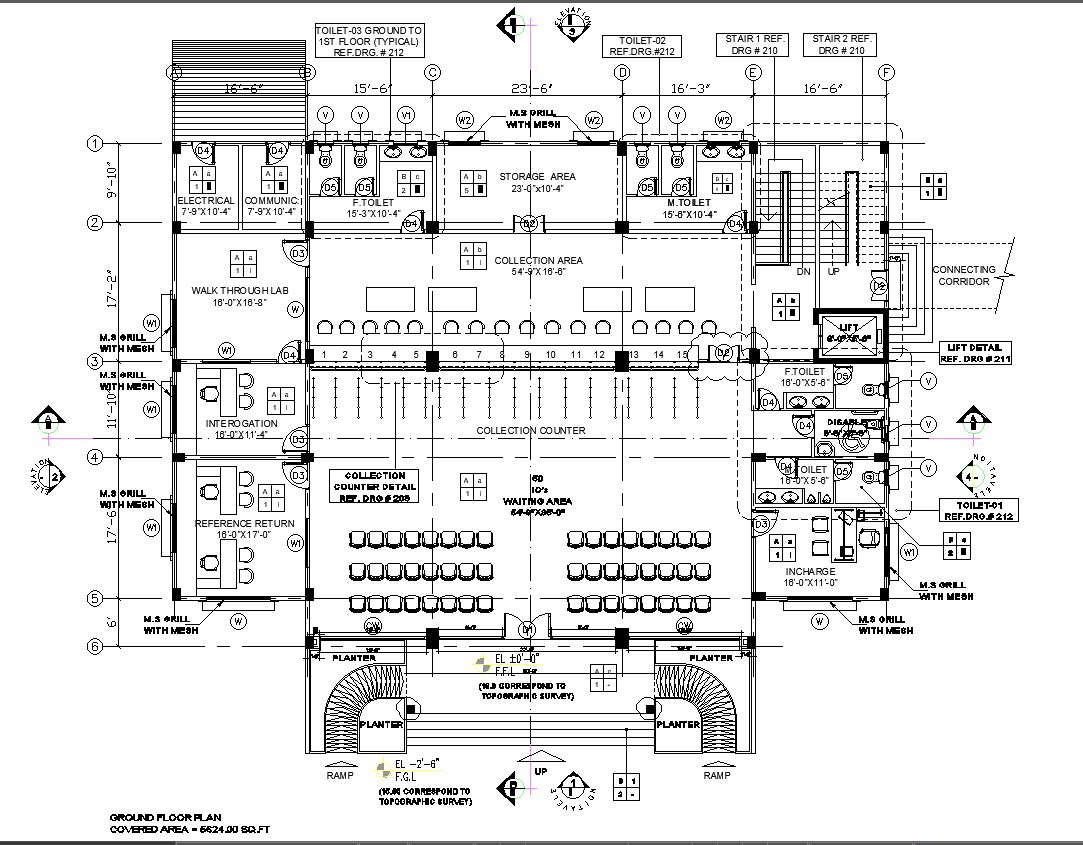
Explore the detailed ground floor plan of a laboratory with this user-friendly CAD drawing in AutoCAD DWG file format. The layout showcases the spatial arrangement of the lab, providing insights into the placement of equipment and workspaces. Gain a comprehensive understanding of the design through clear and precise CAD drawings. Download the DWG file to seamlessly integrate it into your AutoCAD projects. This resource serves as a valuable tool for architects, designers, and anyone involved in creating functional and efficient laboratory spaces. Dive into the world of CAD files for a hassle-free exploration of this well-crafted laboratory layout.