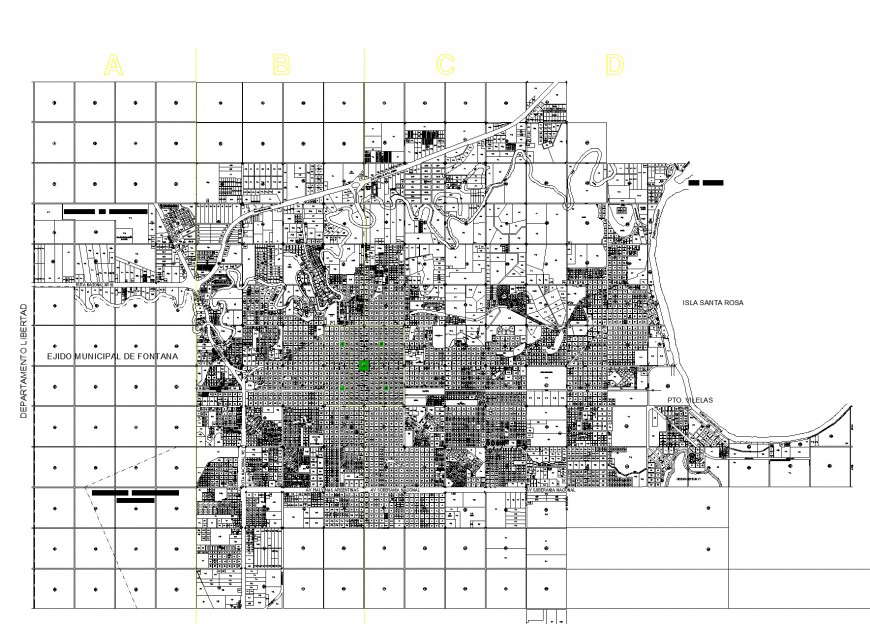Municipal map planning layout file
Description
Municipal map planning layout file, centre line plan detail, hidden lien detail, stair detail, dimension detail, naming detail, landscaping detail in tree and plant detail, river detail, contour line detail, block numbering detail, etc.

