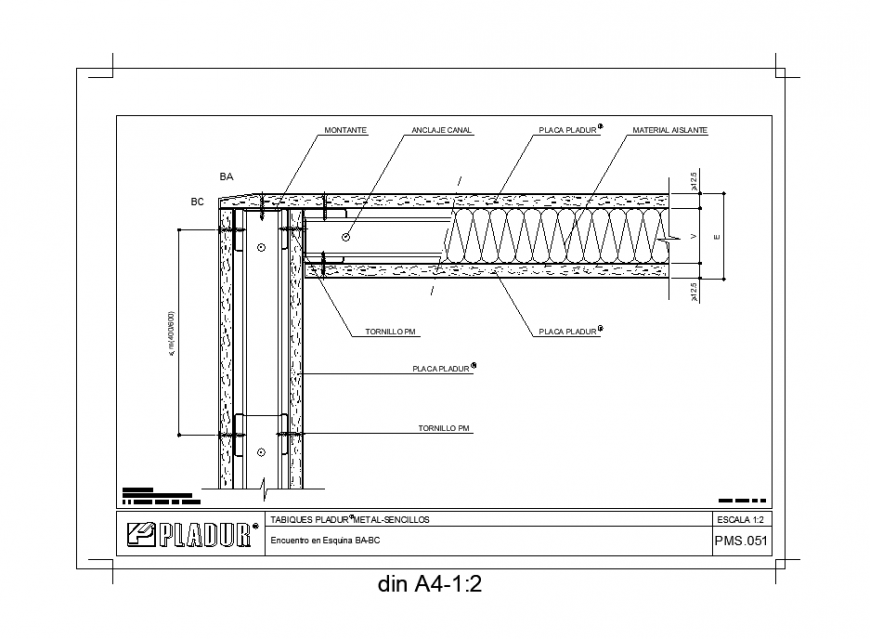Metallic structure detail elevation 2d view layout dwg file
Description
Metallic structure detail elevation 2d view layout file, naming detail, dimension detail, `nut and bolt required for joints and connection detail, hatching detail, scale 1:2 detail, canal detail, material detail, cut out detail, etc.

