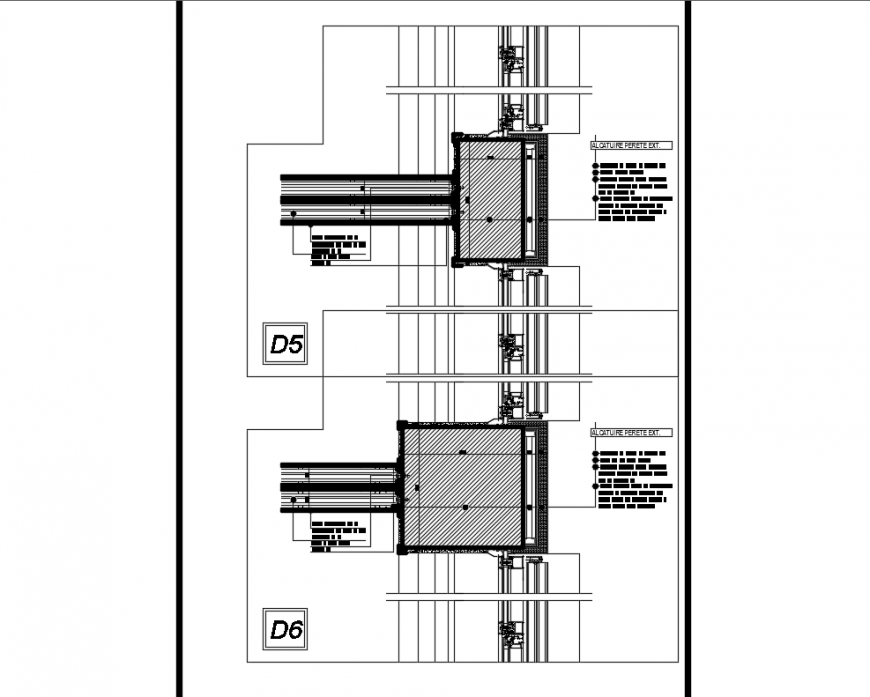Window installation with constructive wall structure details dwg file
Description
Window installation with constructive wall structure details that includes a detailed view of ement mortar mortar, 2cm, concrete floor, 25X50cm, metal structure for supporting the facade finish, made of metal type C, 50X30X2 mm, dry plaster system and external thermal insulation on metallic structure, 4cm (system taken from the details used in "europe house", victory market), sound insulation of mineral wool slabs, 15 cm and much more of window installation details.

