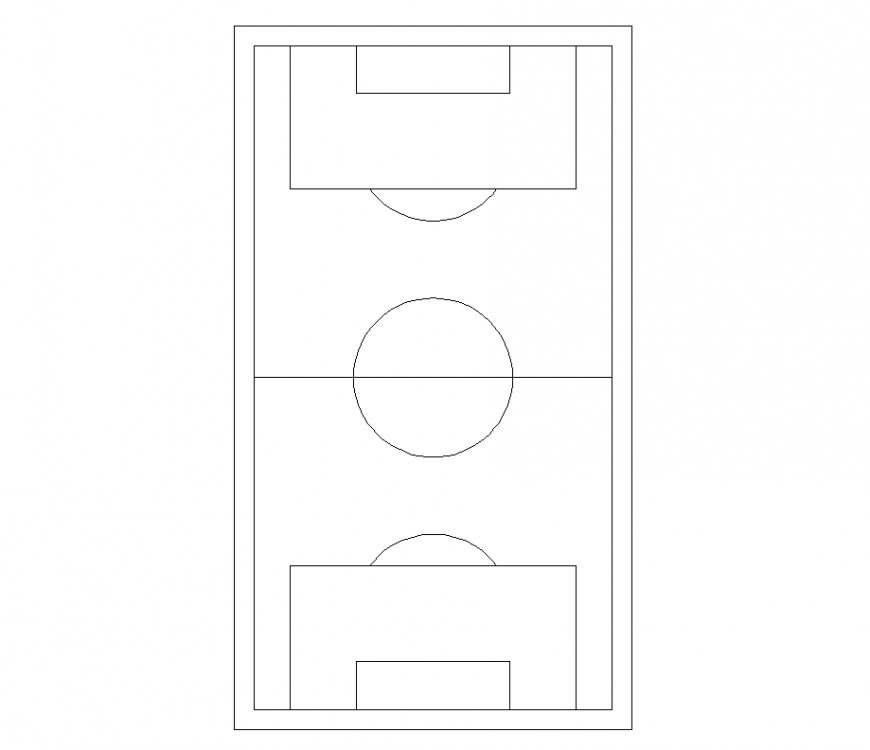Football area sport center plan dwg file
Description
Football area sport center plan dwg file in plan with detail of both side area for both opposite team,goal area,border line area detail,detail of football playing area in both side in design with sport center area.

