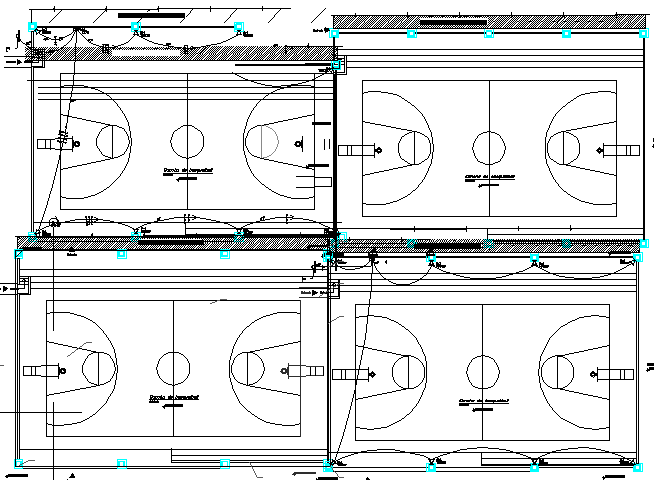Metal frame work for basket ball court dwg file
Description
Metal frame work for basket ball court dwg file.
Metal frame work for basket ball court that includes pitch area, play area, basket ball stand, landscaping view, sports area and much more of basket ball court details.

