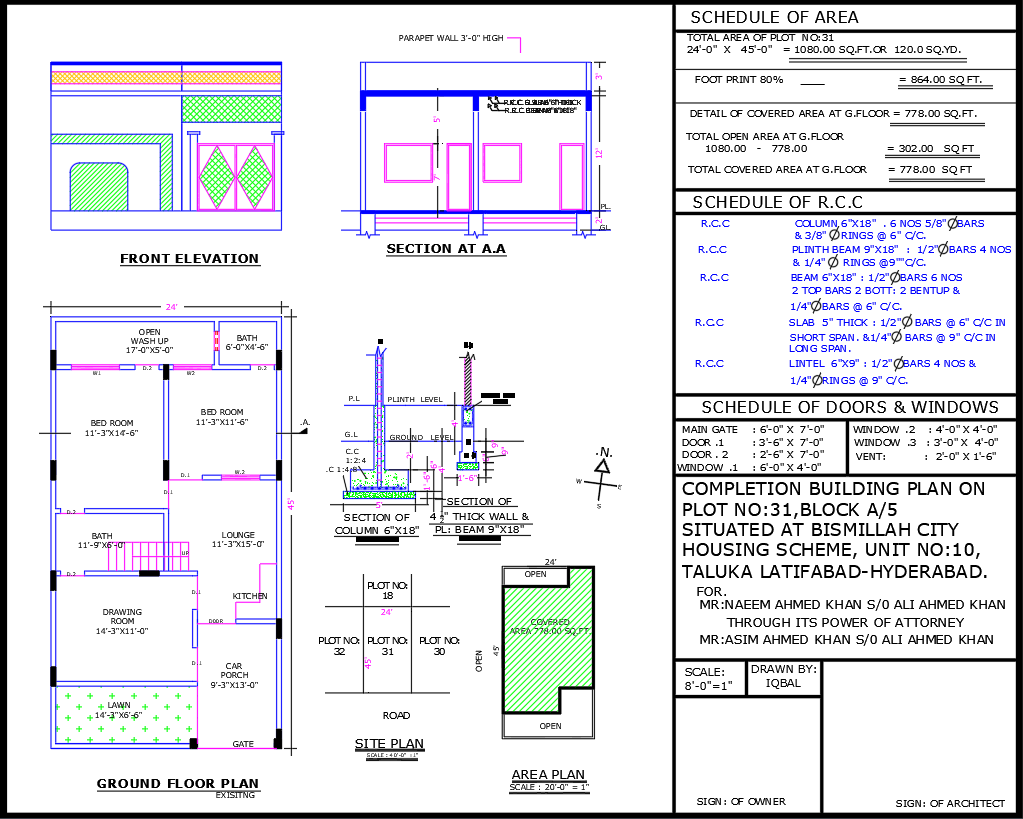24x45 Single Storey House Plan with Lawn and Wash Area
Description
Explore a well-designed 24'X45' single-storey house plan tailored for comfort and practicality. This layout includes 2 bedrooms, a car porch, 1 spacious drawing room, a functional kitchen, a dedicated wash area, and a lawn for outdoor relaxation. Perfect for small families, the design ensures efficient use of space while maintaining a modern aesthetic. Available in AutoCAD DWG format, this plan is easy to download and customize for your needs.

