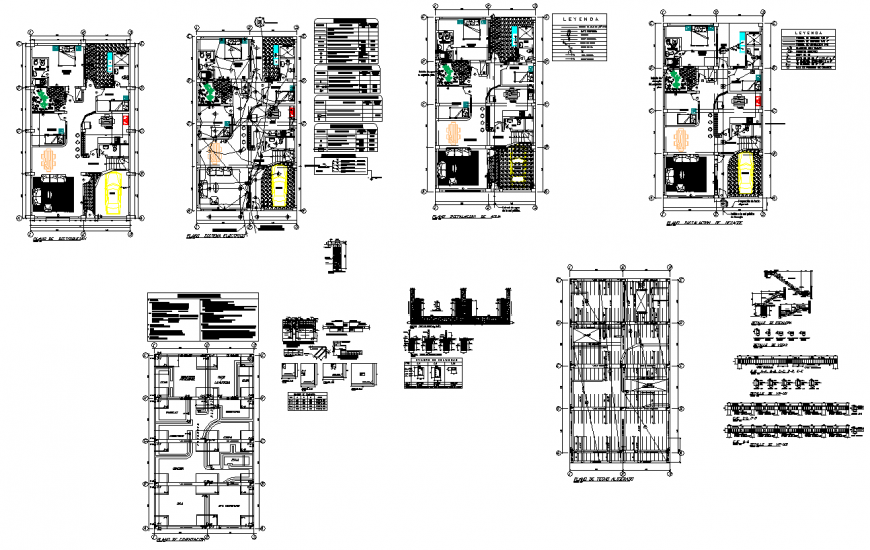
Residential housing building electrical installation layout file, plan view detail, wall detail, legend detail, electric wire detail, plug and switch detail, specification table detail, furniture detail, bedroom detail, drawing room detail, kitchen detail, toilet and bathroom detail, column detail, floor level detail, numbering detail, vehicle detail, staircase detail, riser and thread detail, etc.