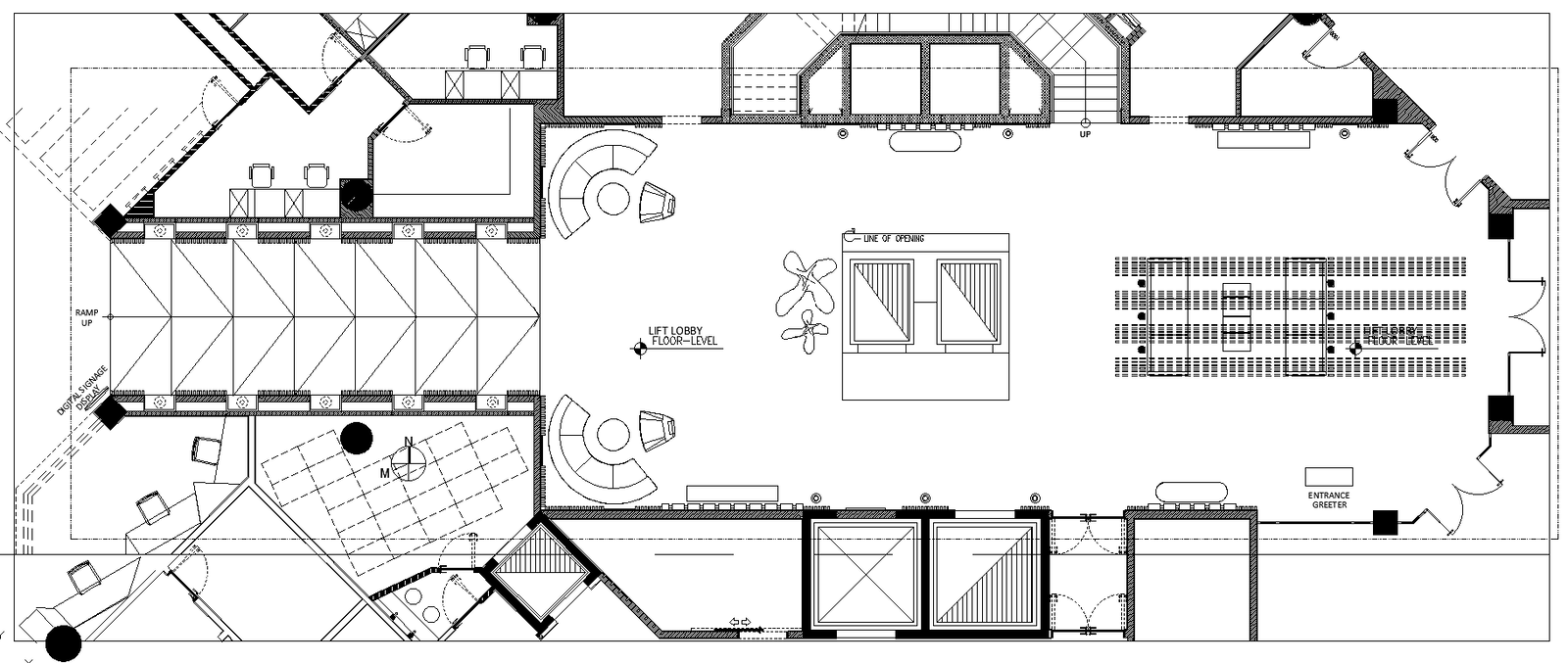Lift lobby floor level details dwg autocad drawing .
Description
The AutoCAD DWG drawing titled "Lift Lobby Floor Level Details" offers comprehensive insights into the design and layout of lift lobby floors. This resource is indispensable for architects and interior designers, providing precise details and dimensions crucial for planning and executing lobby spaces efficiently.The drawing includes detailed floor plans and elevation views, highlighting the arrangement of flooring materials, patterns, and levels within the lift lobby area. This ensures clarity in design intent and facilitates seamless integration with surrounding architectural elements.Engineers and construction professionals can leverage this DWG file to ensure accurate placement of structural components and fixtures, optimizing spatial functionality and aesthetic appeal. It serves as a valuable tool for projects requiring meticulous attention to detail and adherence to safety standards, enhancing overall project efficiency and client satisfaction.


