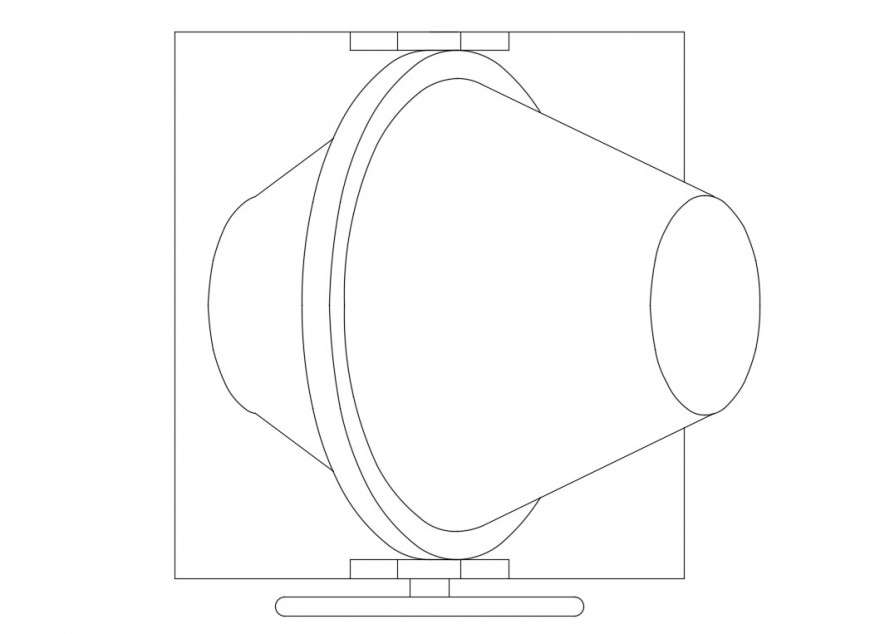Concrete mixture machine elevation cad drawing details dwg file
Description
Concrete mixture machine elevation cad drawing details that includes a detailed view of machine elevation etc with colors details, size details, type details etc for multi purpose uses for cad projects


