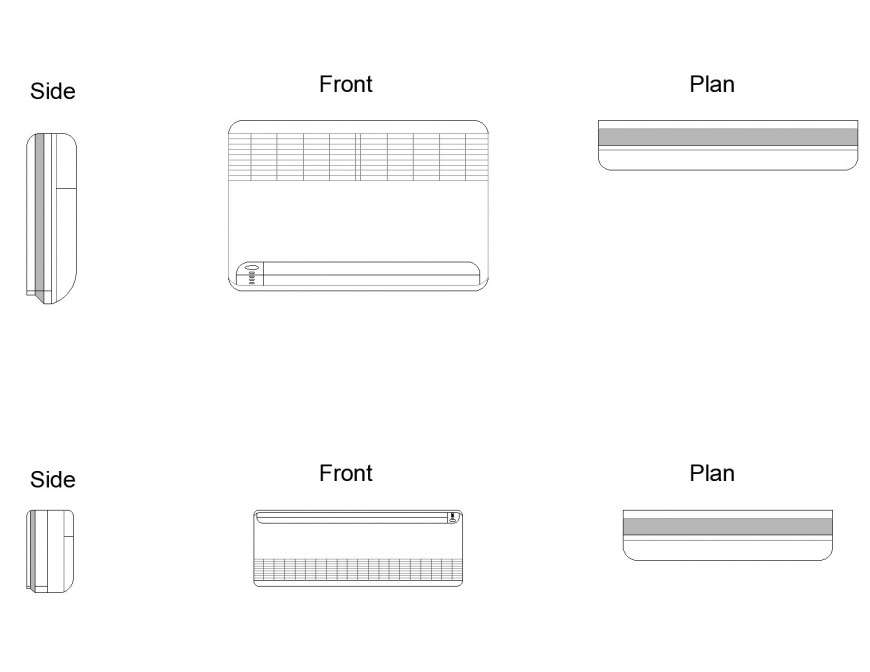Wall mounted air conditioning detail dwg file
Description
Wall mounted air conditioning detail dwg file, top elevation detail, front elevation detail, side elevation detail, hatching detail, steel framing detail, switchboard detail, not to scale detail, etc.

