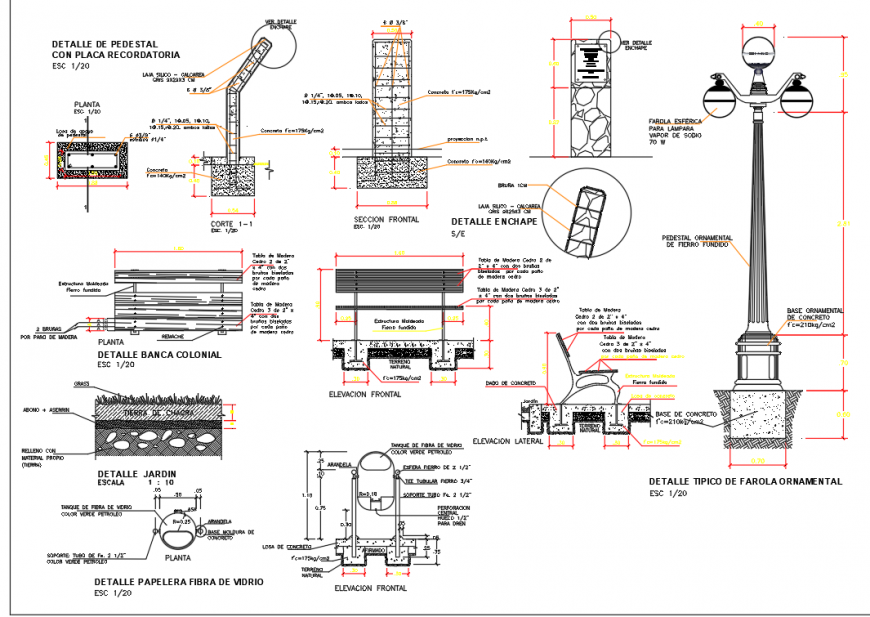Lamp post and column structure detial 2d view CAD construction unit layout file in autocad format
Description
Lamp post and column structure detial 2d view CAD construction unit layout file in autocad format, concrete masonry detail, dimension detail, light pole detail, front elevation detail, scale 1:20 detail, sections detail, reinforcement detail, stirrups detail, concrete mix of cement, sand and aggregate, plan view detail of column, stone masonry detail, etc.


