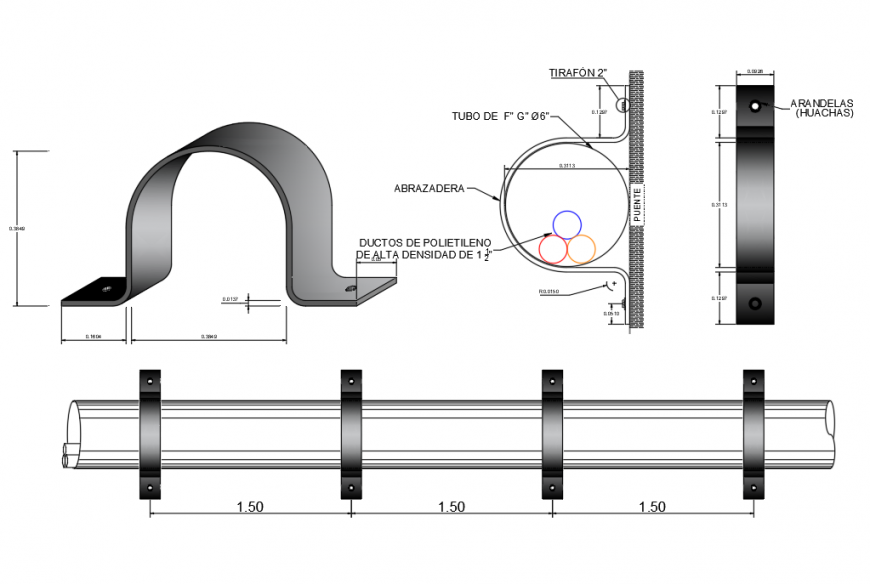Piping system and bracket detail 2d view CAD plumbing block layout file in dwg format
Description
Piping system and bracket detail 2d view CAD plumbing block layout file in dwg format, pipe detail, steel bracket detail, dimension detail, hatching detail, top elevation detail, bracket spacing detail, not to scale drawing, etc.


