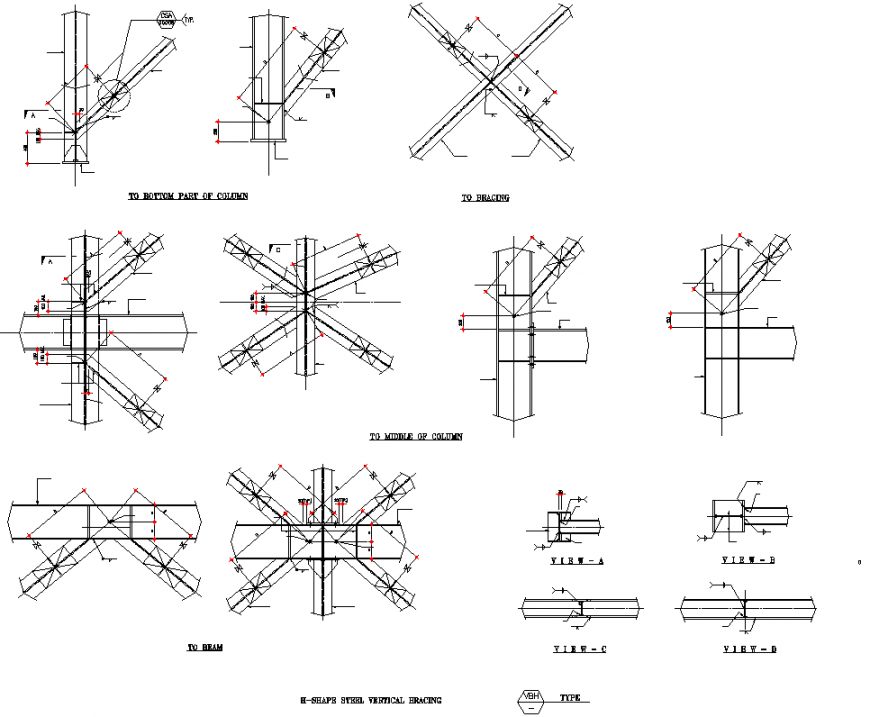The Roof section plan detail dwg file
Description
The Roof section plan detail dwg file, thickness detail, grid line detail, cross line detail, dimension detail, naming detail, section line detail, hidden line detail, front elevation detail, stirrups detail, not to scale detail, etc.


