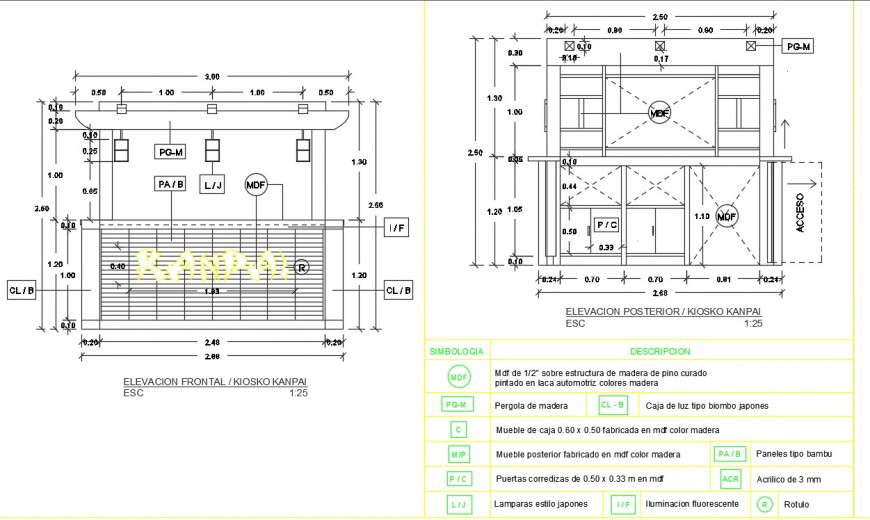Store furniture block detail 2d view CAD block layout file in dwg format
Description
Store furniture block detail 2d view CAD block layout file in dwg format, front elevation detail, wooden block detail, dimension detail, cabinet and shelves detail, specification detail, scale 1:25 detail, hatching detail, etc.


