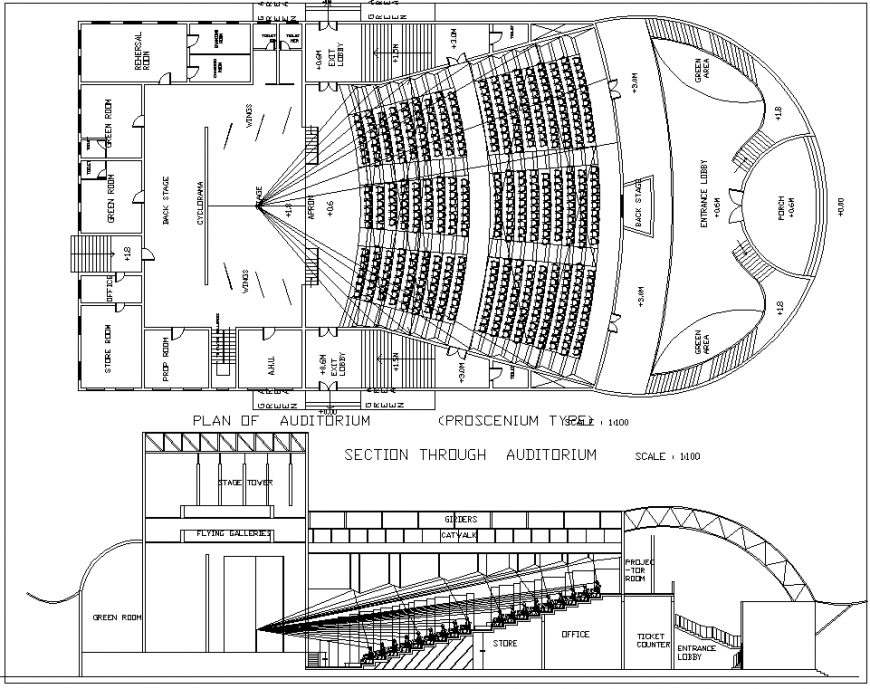Section of auditorium detail dwg file
Description
Section of auditorium detail dwg file, top elevation detail, section A-A’ detail, stair detail, slope direction detail, steel framing detail, furniture detail in door, window, table and chair detail, not to scale detail, etc.


