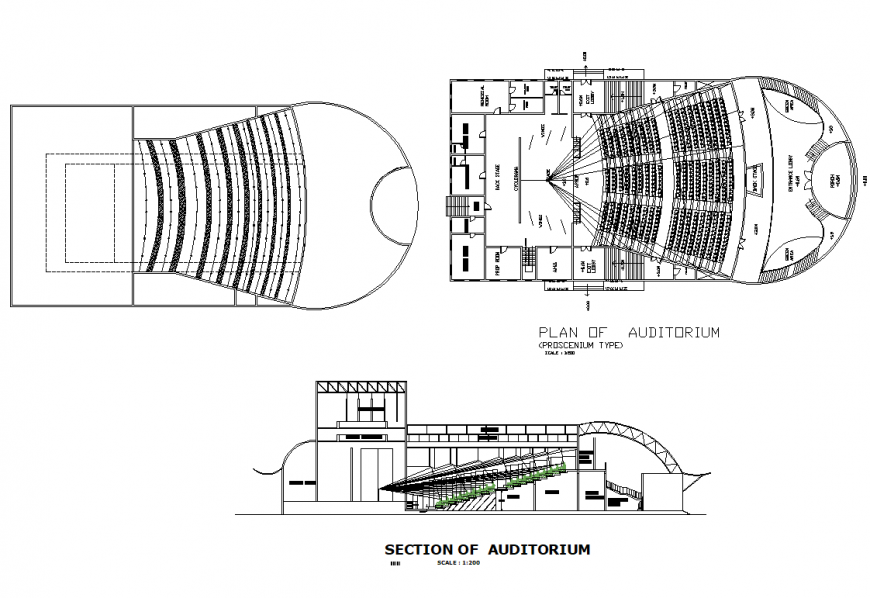Plan and section auditorium and acoustic detail layout file
Description
Plan and section auditorium and acoustic detail layout file, top elevation detail, section A-A’ detail, furniture detail in door, window and chair detail, steel framing detail, scale 1:50 detail, stair detail, etc.


