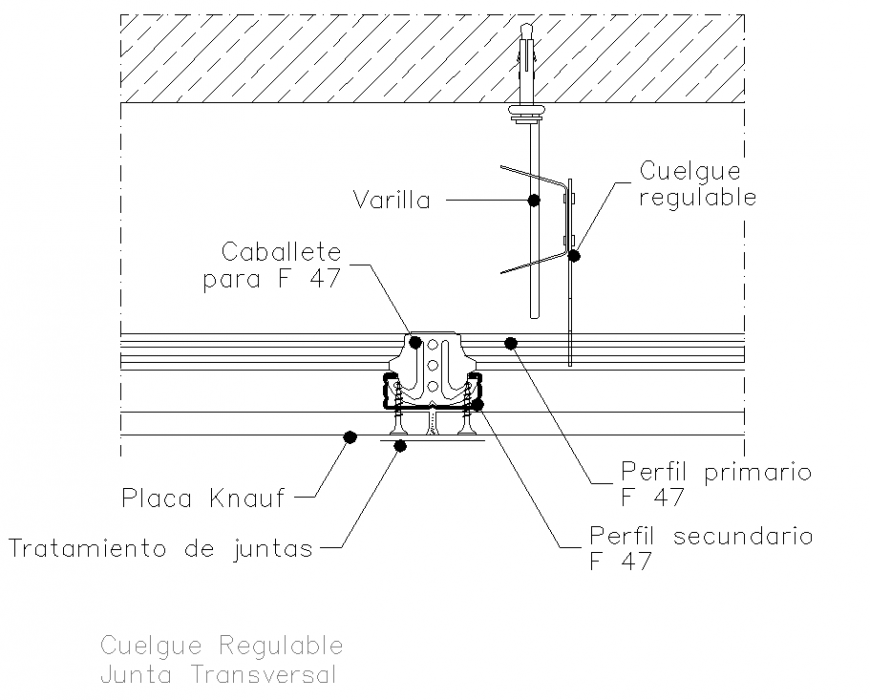Hanging adjustable transverse joint section detail dwg file
Description
Hanging adjustable transverse joint section detail dwg file, naming detail, bolt nut detail, reinforcement detail, grid line detail, hidden line detail, front elevation detail, arc shape detail, etc.


