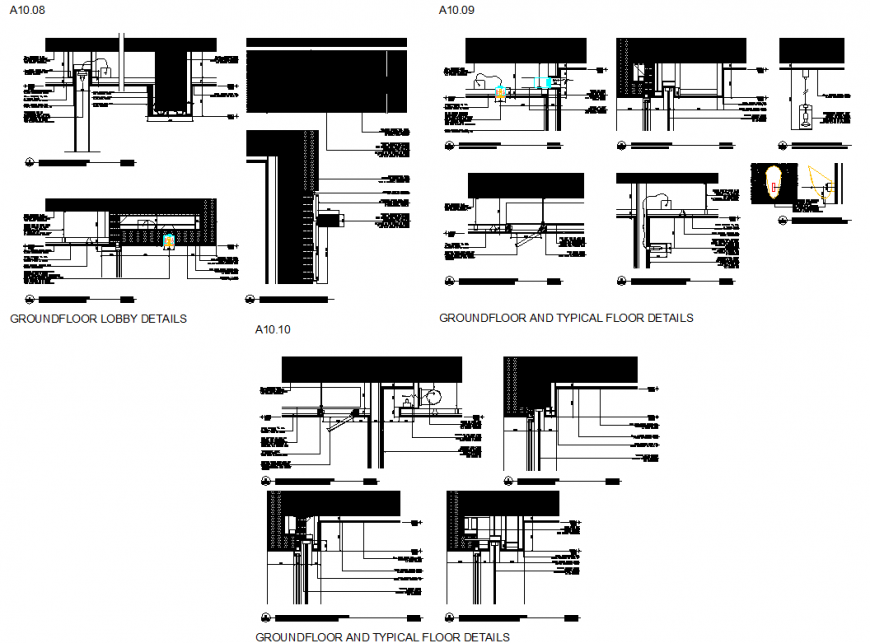Ground floor and typical floor detail dwg file
Description
Ground floor and typical floor detail dwg file, dimension detail, naming detail, hatching detail, grid line detail, line plan detail, leveling detail, not to scale detail, front elevation detail, hidden line detail, bolt nut detail, etc.


