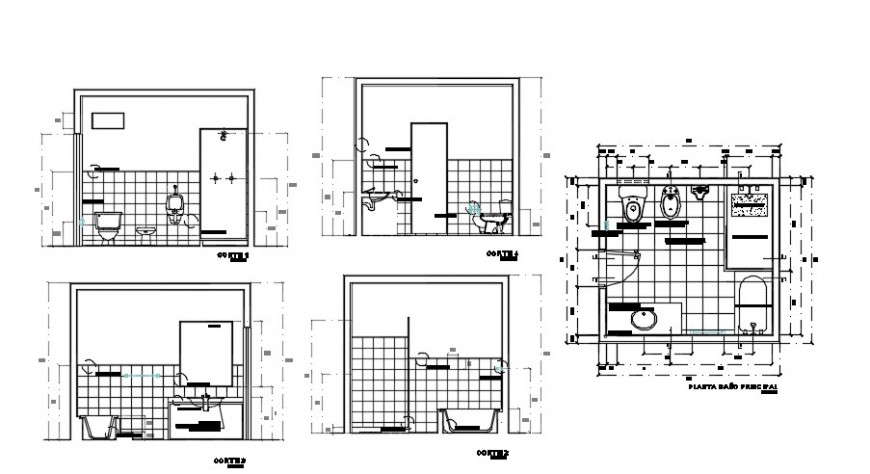Bathroom interior project furniture detail dwg file
Description
Bathroom interior project furniture detail dwg file,here there is 2d detailing of bathroom, its sectional details , vanity unit detail, furniture detailing are shown with tiles and faucets details, layout plan of bathroom is also shown.


