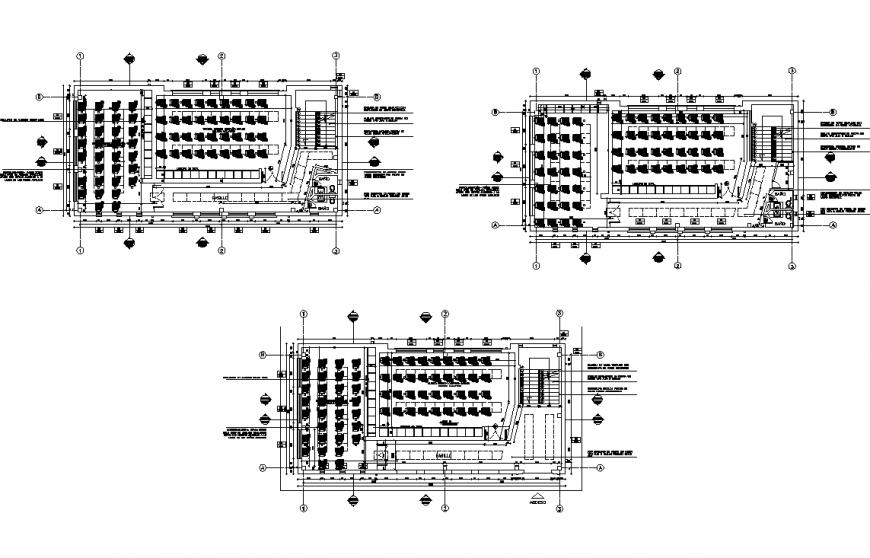Auditoria commercial building plan autocad file
Description
Auditoria commercial building plan autocad file, centre line plan detail, section line detail, dimension detail, naming detail, specification detail, stair detail, furniture detail in door, table and chair detail, top elevation detail, etc.


