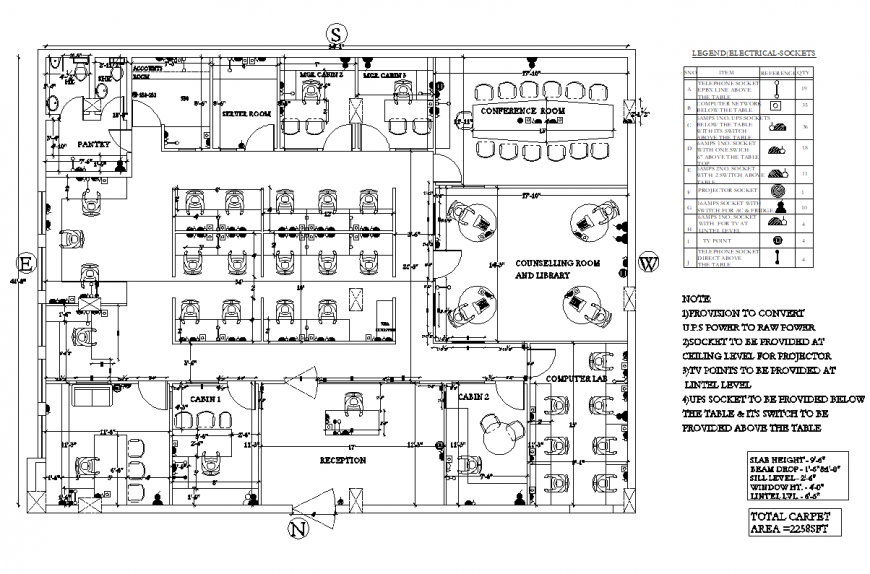A Commercial building office plan autocad file
Description
A Commercial building office plan autocad file, dimension detail, naming detail, people detail, furnitute detail in door, window, table and chair detail, brick wall detail, legend detail, cut out detail, total carpet detail, etc.


