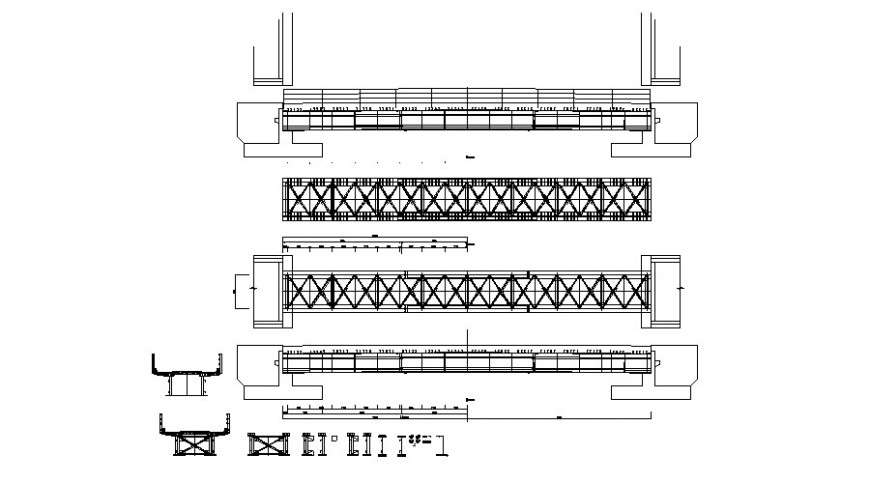Pedestrian bridge plan drawing in dwg file.
Description
Pedestrian bridge plan drawing in dwg file. detail drawing of different types of pedestrian bridge roof details, truss metal section structure drawing , sectional elevation drawing of pedestrian bridge with dimensions and etc design.


